Understanding whether your home meets the apartment criteria
To meet the criteria for an apartment in the healthy homes standards, your apartment must:
- be part of a building of at least 3 storeys and
- have 6 or more commercial or residential units.
If your rental home meets the criteria, a tailored formula will be used to calculate the required heating capacity to better reflect how your home retains heat.
Finding property information
Since 1978 new homes have had to meet minimum standards for features like insulation and glazing. The standard that applies to your home depends on when it was built.
Your local council can help you search for property information. They can provide a Land Information Memorandum (LIM) which includes information about your property. If you can’t find when your home was built, choose the earliest year that might apply. If you know your home was built to building standards for a specific year, use that year.
Find out more about the District Council boundaries
The District Council your property is covered by is the same as the District Council you pay rates to. Check the details on your bill to find out.
If you’re still not sure which council your home is in, then get in touch with the councils in your region and they should be able to help.
Find out more about the Rangitikei District Council boundaries
Rangitikei District Council covers 2 different climate zones. If your home is in Rangitikei District Council there are 2 options to choose from in the District Council dropdown menu.
- Rangitikei District Council (Mangaweka & North of Mangaweka)
- Rangitikei District Council (South of Mangaweka)
The option you choose will be based on the location of your property. It is important to know which part of Rangitikei your property is in, as it will make a difference to how the tool calculates the required heating capacity for your main living room.
Find out more about the former Franklin District Council boundaries
Franklin District Council was dissolved on 31 October 2010 and divided between Auckland Council, Waikato District Council and Hauraki District Council.
The areas were split up as follows:
Northern Franklin (now part of Auckland Super-City)
- Wattle Bay, Orua Bay, Big Bay, Grahams Beach, Awhitu, Kauritutahi, Matakawau, Matakawau Point, Clarks Beach, Pollok, Te Toro, Glenbrook Beach, Waiau Beach, Mission Bush, Karioitahi, Waiuku, Kingseat, Waiau Pa, Patumahoe, Te Hihi, Karaka, Roseneath Road, Paerata, Pukekohe, Bombay, Ararimu, Hunua,
Southern Franklin (now part of Waikato District)
- Otaua, Aka Aka, Tuakau, Buckland, Paparimu, Pōkeno, Port Waikato, Mercer, Mangatāwhiri, Onewhero, Pukekawa, Glen Murray, Naike, Mangatangi, Limestone Downs
North Eastern Franklin (now part of Hauraki District)
- Waharau, Whakatīwai, Kaiaua, Miranda
You can find more information about the boundary lines by contacting your current District Council:
- Auckland District Council
- Waikato District Council
- Hauraki District Council
It is important to know which parts of Waikato and Hauraki your property is in, as it will make a difference to how the tool calculates the required heating capacity for your main living room.
Find out more about the Waitaki District Council boundaries
Waitaki District Council covers 2 different climate zones. If your home is in Waitaki District Council there are 2 options to choose from in the District Council dropdown menu.
- Waitaki District (true left of the Otekaieke river)
- Waitaki District (true right of the Otekaieke river)
The option you choose will be based on the location of your property. It is important to know which part of Waitaki your property is in, as it will make a difference to how the tool calculates the required heating capacity for your main living room.
Finding information on building consents
Your local council can help you search for property information. They can provide a Land Information Memorandum (LIM) which includes information about your property and when it received consent.
It is important to make sure you know exactly when your home received building consent as this will determine which building code requirements your home was built to. The building code has standards for insulation and glazing that will form part of the calculation the tool uses to work out the required heating capacity.
The 2009 insulation and glazing standard was rolled out as part of the 2008 building code updates. This was staggered across three different dates, depending on the climate zone:
- For Climate Zone 1, 30 September 2008
- For Climate Zone 2, 30 June 2008
- For Climate Zone 3, 31 October 2007
The insulation and glazing requirements in the 2022 Building code updates will be implemented in three phases across 6 climate zones:
Phase 1 – 3 November 2022 (windows, skylights and doors)
Phase 2 – 1 May 2023 (windows, skylights, doors, floors, walls and roofs)
Phase 3 – 2 November 2023 (windows and doors)
More information on the 2022 Building Code update(external link)
Understanding if your home meets the 2009 insulation and glazing standard
If your home meets or exceeds the 2009 insulation and glazing standard it will be better at retaining heat, and therefore require a smaller heating capacity for the living room heater.
You must check whether your home has had insulation and double glazing installed or upgraded in all external walls, floors and ceilings that meet NZ 4218:2009 or above. If it has, you should choose ‘yes’ to this question.
If only parts of your home have been renovated to this insulation and glazing standard, for example, if your main living room was retrofitted with insulation and glazing that meets the 2009 standard, but the rest of your house did not, you will not qualify. You should choose ‘no’ as the answer to this question.
If you are not sure if your home meets or exceeds the 2009 insulation and glazing standard throughout, choose ‘Don’t know’ as the answer to this question.
The 2022 Building Code updates will exceed the 2009 insulation and glazing standards.
Ways to check whether you meet the 2009 insulation and glazing standard
Glazing:
- You should check that any windows, glazed doors and skylights in external walls and ceilings are double- or triple-glazed.
Insulation:
- Check the R-value of the external floor and ceiling insulation.
Find out more about R-values
- Check the R-value of the external wall insulation. Your home will likely have received building consent to upgrade the wall insulation. You can find this information in your LIM report that your local council can provide. Make sure that the building consent includes wall insulation in all external walls.
Understanding what living room space to include
As well as the living room itself, include any other space that is always open to the living room, like an open-plan kitchen, hallway or stairwell. Spaces are always open to each other if there is no solid barrier between them. If you can close a door or window, you don't need to include the space beyond it.
Only include rooms or hallways on the same level as the living room. We’ll ask you some extra questions about any spaces connected to the main living room that are on other levels.
A living room can be any habitable space that can be used for general everyday living — eg, a lounge room, dining room, sitting room or family room. Living rooms can include multi-use spaces like a studio apartment or open-plan kitchen/dining room. If you have more than one living room, use the largest living room.
If you’re planning to renovate your rental property to make the main living room bigger, you should use measurements based on the future layout. This may overestimate the level of heating you currently need but will make sure your heating device will meet the healthy homes standards.
Working out the floor area of a room
You’ll need to measure the length of the walls to calculate the area. For a simple rectangular room or space, area (m2) = length (m) x width (m). Use our guide for more complex shapes.
Heating assessment tool guide
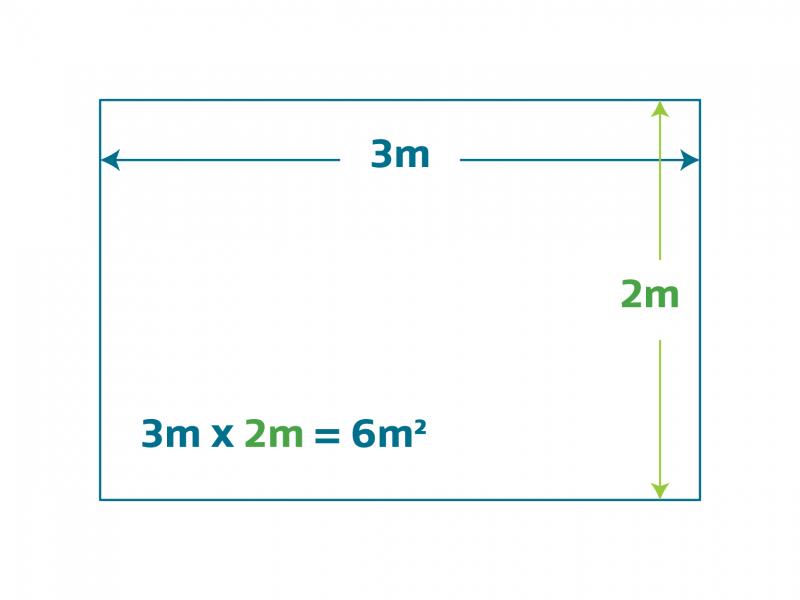
If you have plans that show the area, you can use that value. If the plans use imperial measurements (feet and inches) you’ll need to convert them into metric measurements (metres).
Understanding whether your room is always open to a staircase
Spaces are always open to each other if there is no solid barrier between them. If you can close a door or window, you don't need to include the space beyond it.
When you measure the space on the additional level, include any space that is always open to the staircase, like a hallway or mezzanine.
Understanding if a wall is internal or external
A wall is internal if it has another conditioned space behind it. A conditioned space is an area that’s designed to be heated or cooled, like a kitchen, hallway, bathroom or other room. This applies even if it is a different home or a neighbour’s apartment. A wall is external if it has a space that is not conditioned behind it, like the outdoors or a garage. If a wall is a mix of internal and external, add the parts as separate walls and enter the details for each part separately. If you don’t know, you can call the whole wall external, but finding out and separating it into internal and external parts will give you more accurate results.
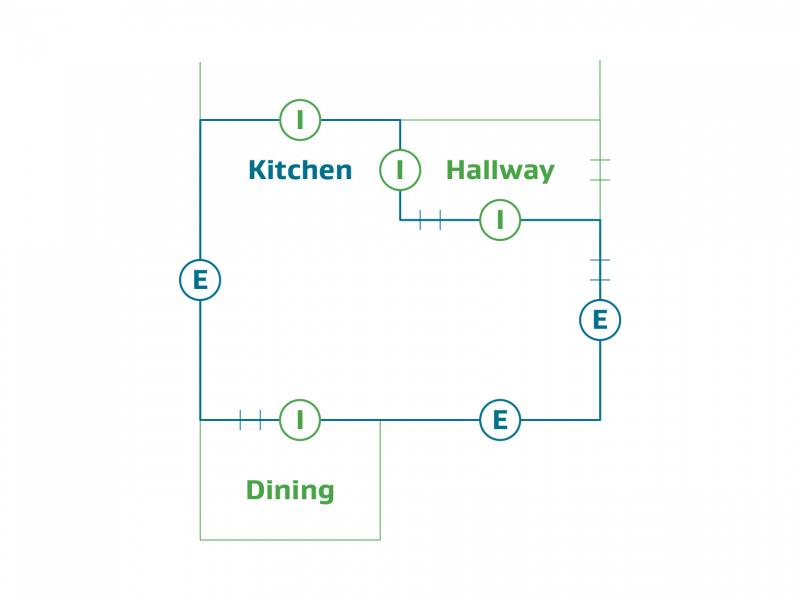
We’ll ask extra questions about external walls because they’re more important for retaining heat.
If you know a wall has a mix of insulation, add the parts as separate walls and enter the details for each part separately. For example, if a wall is only partly insulated, add the insulated area first as one wall and answer any related questions. Then add the uninsulated area as another separate wall. The tool will assume that any insulation present is in reasonable condition. If your insulation isn’t in reasonable condition you may need to upgrade it, to make sure it meets the healthy homes standards.
Measuring the area of a wall
For a simple rectangular wall, area (m2) = length (m) x height (m). Ignore small details like skirting boards.
Use our guide for more complex shapes (where walls are not rectangular and vary in height or length) and enter the area directly. Alternatively you can enter the longest length and tallest height of the wall, but the tool may overestimate how much heating capacity is required.
If you enter the area directly we’ll still need the length of the wall, and the height of the room at its highest point, to estimate the volume of air in the room.
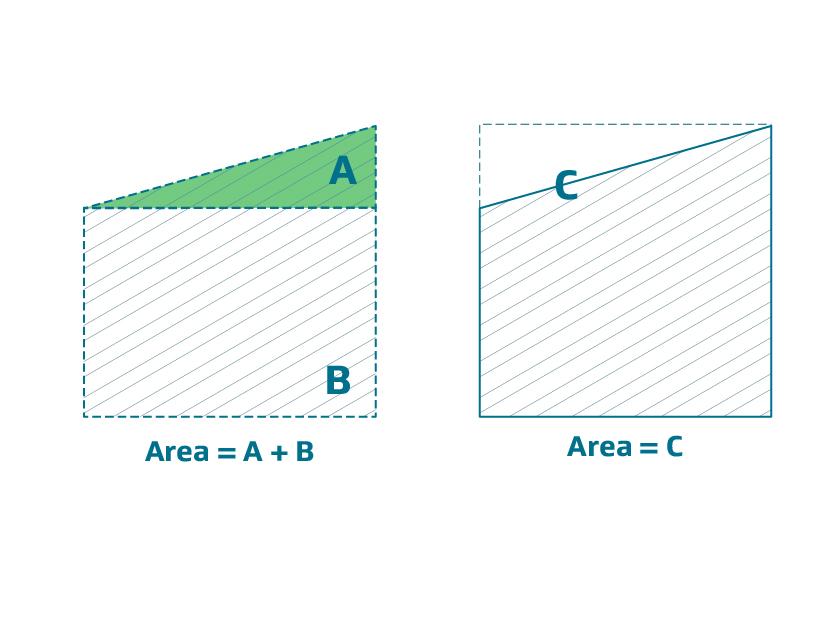
Heating assessment tool guide: How do I calculate the area of complex shapes?
Measuring glass panes in doors
We’ll calculate the area of the glass panes from the width and height. If the door has multiple glass panes, group them together and treat them as one pane. If any glass pane is not rectangular, use our guide for more complex shapes and enter the area directly. If you have plans that show the area, you can use that value.
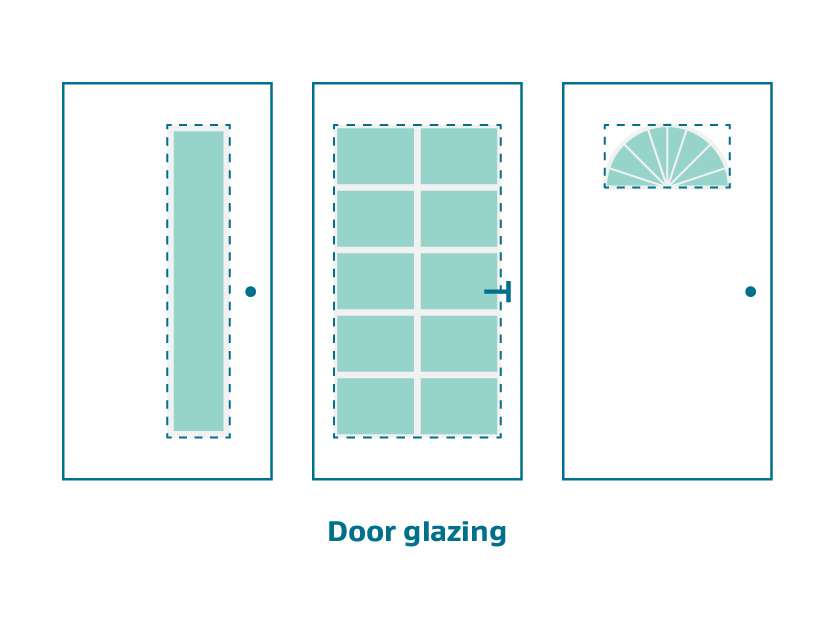
Heating assessment tool guide: How do I calculate the area of complex shapes?
Types of glazing for glass panes in doors
If a door has a mixture of double and single glazing, call it single glazed. If you enter an R-value manually, use the R-value for the glazing, not for the whole door.
Types of glazing
Double glazing consists of two panes of glass that are installed with an air gap in between. Secondary glazing consists of a pane (made of glass or plastic) that is installed inside of existing, single glazed windows with an air gap in between.
DIY window insulation kits consist of clear plastic film for attaching to wooden window sashes or frames using double-sided adhesive tape. Window insulation film is only designed to last one season.
Window film is a thin polyester film that is stuck directly to existing glass to reduce the amount of energy you need to heat or cool your home. You can also get other window films to provide privacy or reduce noise.
If you have double glazing or secondary glazing with glass panes on all windows or skylights in the living room, choose ‘double glazing or better’. If you have DIY window insulation or window film, choose ‘single glazing’.
Counting windows and panes
If several similar windows or panes are located together, enter them as 1 large window and give the combined size and this will be the combined size of the opening in the wall.
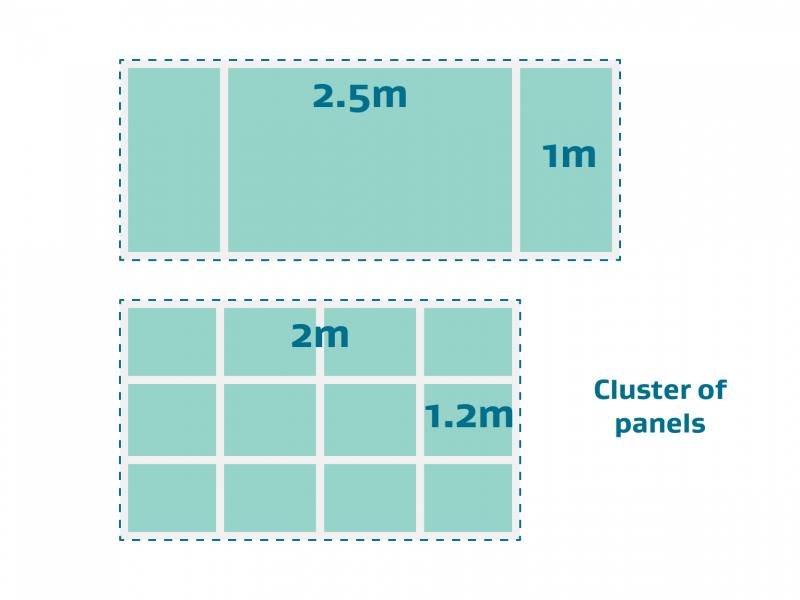
Understanding if a floor is internal or external
A floor is internal if it has another conditioned space below it. A conditioned space is an area that’s designed to be heated or cooled, like a kitchen, hallway, bathroom or other room. This applies even if it is a different home or a neighbour’s apartment. A floor is external if it has a space that is not conditioned below it, like the outdoors, soil, subfloor space, foundations or a garage.
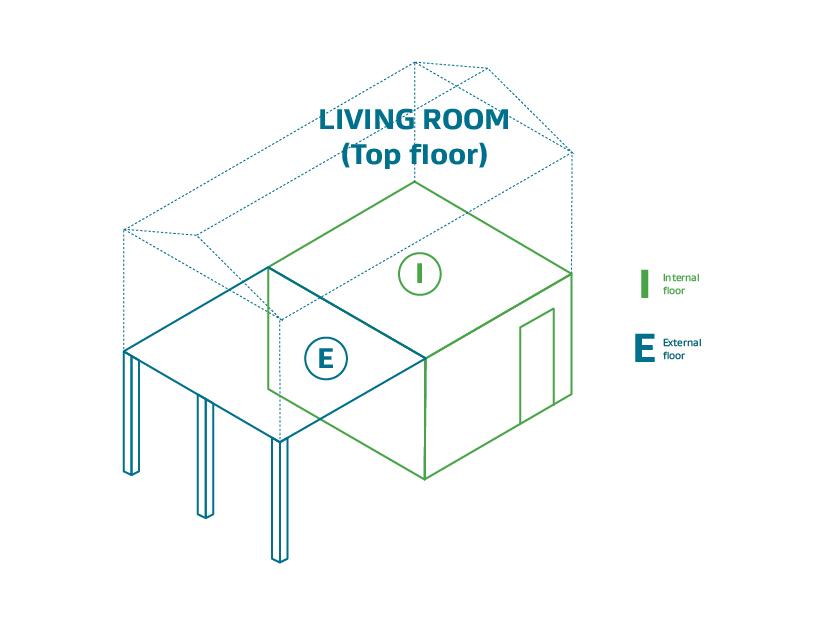
Measuring windows
We’ll calculate the area of the window from the width and height. Include the window frame in your measurements. If any window is not rectangular, use our guide for more complex shapes and enter the area directly. If you have plans that show the area, you can use that value.
Heating assessment tool guide: How do I calculate the area of complex shapes?
Finding the percentage of internal and external floor
You can measure the internal and external floor or estimate the split.
Understanding if a ceiling is internal or external
A ceiling is internal if it has another conditioned space above it. A conditioned space is an area that’s designed to be heated or cooled, like a kitchen, hallway, bathroom or other room. This applies even if it is a different home or a neighbour’s apartment. A ceiling is external if it has a space that is not conditioned above it, like the outdoors or roof space.
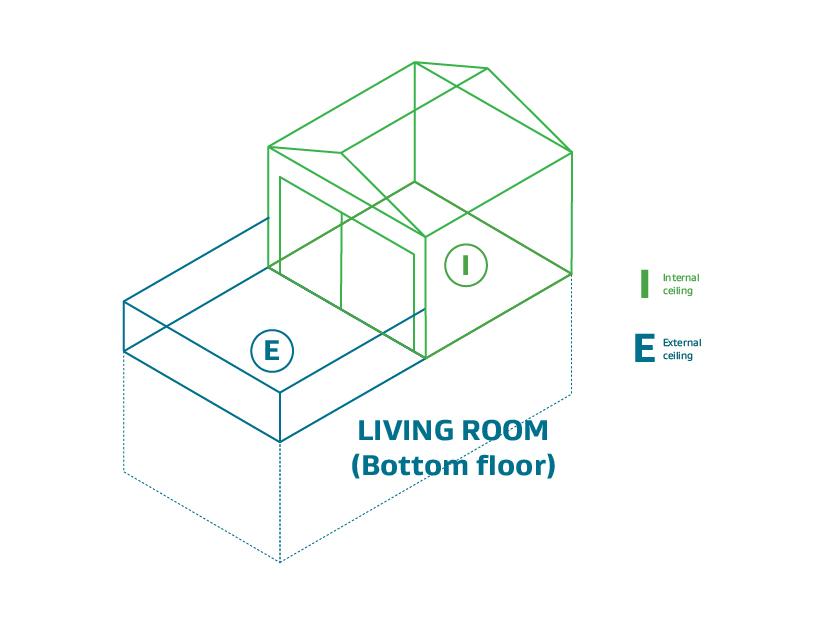
Finding the percentage of internal and external ceiling
You can measure the internal and external ceiling or estimate the split.
Counting skylights and panes
If several similar skylights or glass panes are located together, you can enter them separately or treat them as one large skylight and give the combined size.
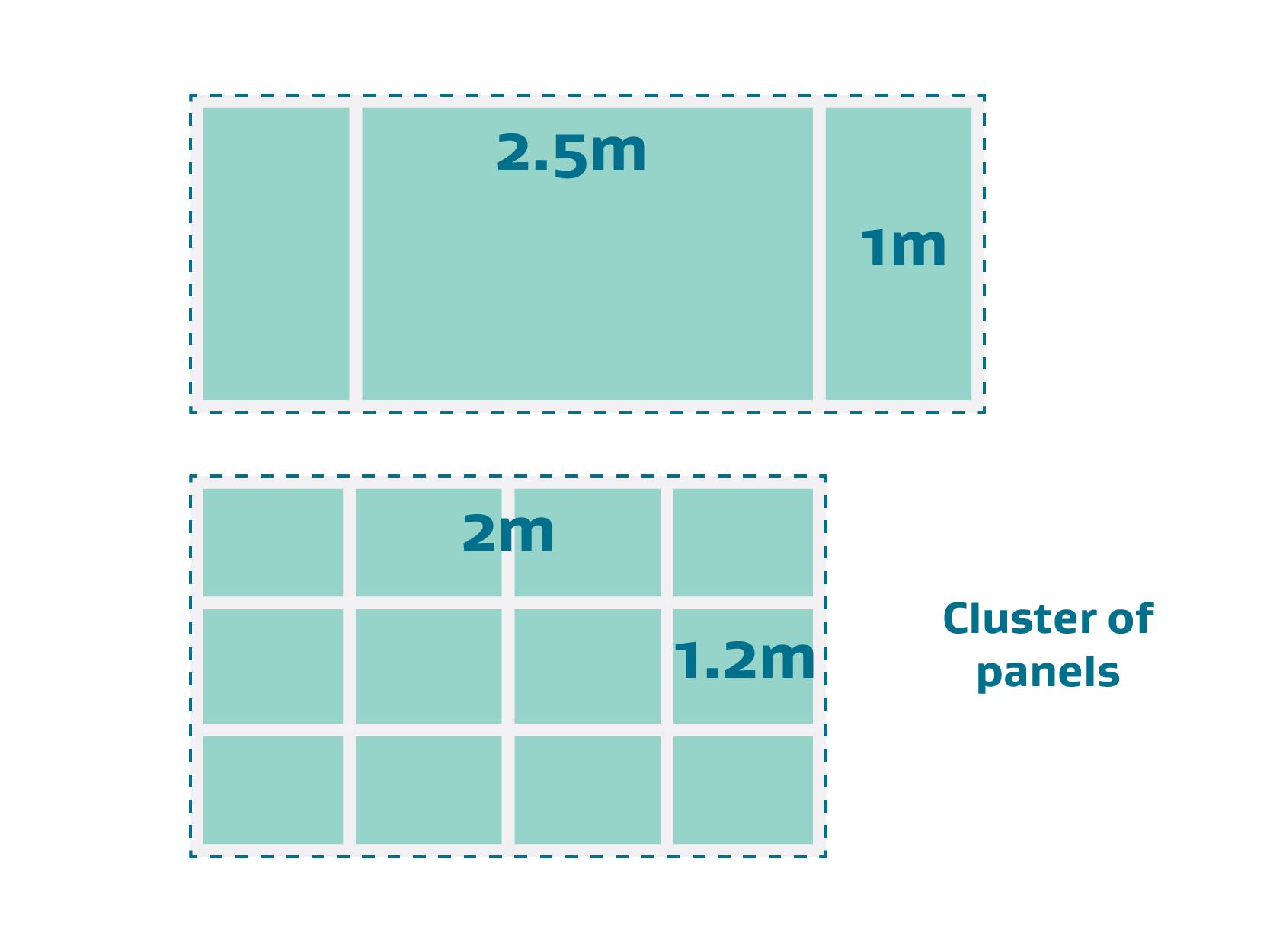
Measuring skylights
Measure the size of the skylight window, not the vertical height of the skylight. Include the skylight window frame in your measurements.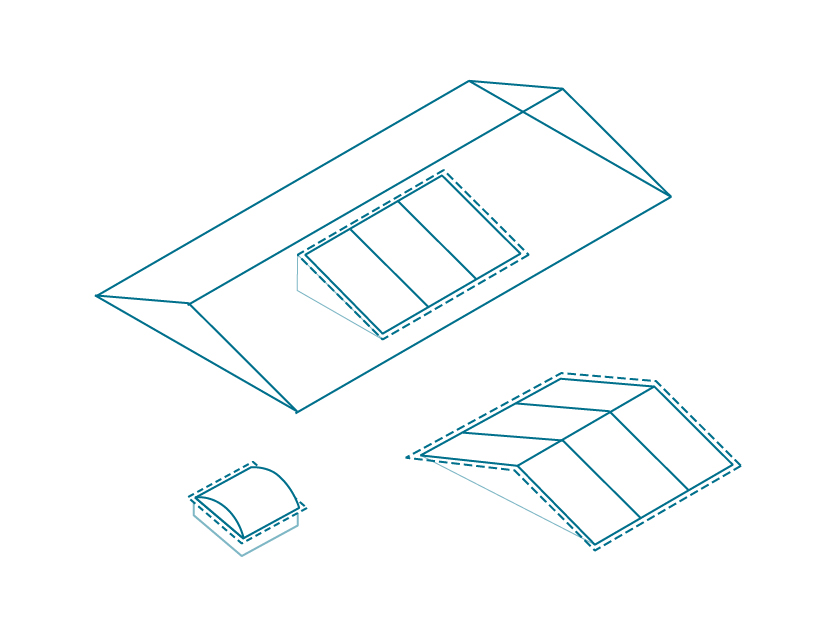
2022 Building Code Updates
All building work in New Zealand needs to comply with the Building Code. The Building Code sets clear expectations of the standards homes should meet. It covers aspects such as structural stability, durability, protection from fire, access, moisture control, services and facilities, insulation and energy efficiency.
Transition to the new Building Code insulation and glazing requirements is in 3 phases.
Phase 1 – Homes with consents applied for from 3 November 2022
Insulation requirements for windows, skylights and doors increased on 3 November 2022. The tool automatically suggests corresponding default R-values of 0.37.
Phase 2 – Homes with consents applied for from 1 May 2023
Insulation requirements for wall, floor, and roof increase on 1 May 2023. Window, skylight and door requirements increase further, except for windows and doors in the upper North Island.
Phase 3 – Homes with consents applied for from 2 November 2023
Window and door glazing requirements increase further to R0.46 in the upper North Island on 2 November 2023.
More information about the Building Code 2022 update(external link)
Last updated: 27 April 2023
